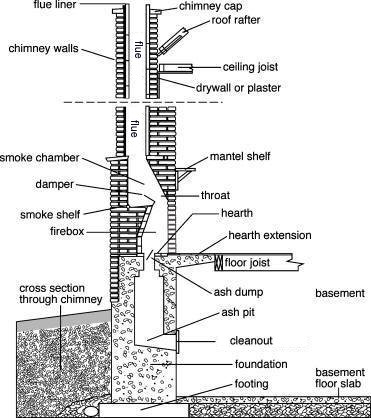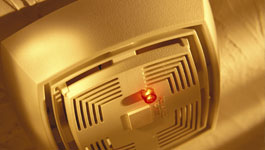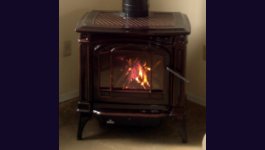Chimney Anatomy

A Chimney Lexicon
When talking about chimneys it can seem like we are using a different language. Here we translate some of that language. Also on this page are some useful diagrams.
- Flue
- The vertical passage through which hot flue gasses and smoke pass. This should not be confused with the damper.
- Flue Liner
- Since 1905 all chimneys must have a liner. This is the sacrificial part that contains and conducts the flue gasses to the outer atmosphere. For a very long time liners have been terra cotta tile. Modern times have introduces alternate materials like stainless steel.
Chimney Cap or Crown
- This is a term that can be confusing. In masonry, the cement or concrete on top of a wall is called a cap. On a Chimney that is called a wash, splay, or crown depending on thicknes and shape. Swift, collectively, calls them all the crown.
- A raincap is the metal hat that covers the flue. All flues serving gas appliances must have a rain cap. Interestingly flues serving other fuel types are not required to have a rain cap. Keeping rain out makes good sense. Sometimes a flue needs more breathing space. In those cases a larger top mount or outside mount cap may be needed.
- Roof Rafter
- While not properly part of the chimney, there is a necessary clearance to combustible roof members. The rafters and cats between them need to be 2 inches away from the chimney.
- Chimney Walls
- Made of brick, block, or other non-combustible material the walls of the chimney are part of the insulative barrier between the hot smoke on the combustible parts of the house. The need to have a nominal thickness and be spaced not only away from the combustible house materials but also have air space between them and the liner. Sometimes that air space gets filled with rubble. That is not a good thing in many ways. Talk with one of our professionals about how this is a hidden danger.
- Cieling Joist
- Like roof rafters, cieling joists should be spaced 2 inches away from the chimney. That space should be fire stopped with sheet metal. It might have been left open. In too many cases the joists but right up to the chimney. As one of our professionals about achieving zero-clearnace.
- Drywall or Plaster
- Did you know that drywall is considered combustible? While the gyspum is not, the paper backing is. It can act like a fuse and carry fir to to other combustibles. Often times that drywall is attached to wooden studs or sleepers.
- Plaster itself is non-combustible. Older homes may have wooden lathe under the plaster. Plaster often had combustible material mixed into it. It is best to have these materials and their support structures examined for clearance to the chimney.
- Smoke Chamber
- This is the chamber above the firebox that tapers to meet the flue. It also serves to support the flue. A smoke chamber is best built using firebrick, but it might also be built using redbrick. Each has a different clearance to combustibles. It is usually very difficult to determine if this clearance was observed properly. Ask one oof our professionals how to improve the function of the smoke chamber and achieve zero-clearance at the same time.
- Damper
- The damper is used to prevent drafting when the fireplace is not in use. Traditional throat dampers do have have positive seals. They leak on the order of hundreds of dollars each year in heating AND cooling costs. Ask one of our professionals about installing a top sealing damper with a silicone rubber seal.
- Mantling
- The mantling is the decorative trim around the fireplace. Since combustibles need to be 2 inches away from the fireplace sides some sort of trim is needed to cover the gap. Ironically, this trim can be combustible. It must be spaced a certain distance from the fireplace opening. Our professionals will check this for you.
- Mantel shelf
- The mantel shelf is a traditional part of the system. Its function is both decorative and practical. Wheen composed of combustible material it needs to be a certain distance above the fireplace opening. Our professionals will check this clearance for you.
- Smoke Shelf
- Notice how the rear wall of the firebox leans forward? That is to refract some heat back to the fire and also into the room. That lean forward creates extra space between the firebox wall and the outer wall of the firplace. That space needs to be sealed against soot falling down. That seal is the smoke shelf. Contrary to popular mythos, it serves no function.
- Firebox
- This is where you build the fire. It is best built of firebrick, but in past times was often built of redbrick or stone. Each material has a different clearance to combustibles. We will be happy to check this by making accurate measurments. This is specially critical for fireplaces located central to the home.
- Hearth
- This is the floor of the firebox. It is usually composed of firebrick laid on a crete foundation. That concrete needed to be poured onto a form. All to often the form is wooden and was left in place. Such form wood can ignite and burn like a fuse to nearby combustible materials.
- Hearth Extension
- Like the hearth, the extension is a non-combustible material extending infront of the fireplace. It too is usually founded on concrete. Like the hearth, wooden form are all too often used and left in place.
- Floor Joist
- Like rafters and cieling joists, floor joists need to have a certain clearance from the fireplace and chimney. The hearth extension usually defines that clearance. With recent changes to code, the clearance that once was acceptible has been identified as a potential hazard. Our pros will check this clearance for you and help find a solution if it is needed.
- Ash Pit and Dump
- Since the foundation of the fireplace system need not be solid (only the footing must be) there is usually a hollow space under the hearth. The ash dump is an uninsulated space that allows heat to radiate directly to combustible forming that might have been left under the hearth.
- In colonial times this was a convenient place to store ashes for making soap. We recommend that you also behave frugally, but instead of making soap, give the ashes to your lawn, compost heap, or gardens. Unless, of course, you do want to make soap.
- Cleanout
- This is the opening through which you would retrieve those ashes. It needs to have a non-combustile door or cover. The opening has clearances to combustibles. Ask one of our guys how far away from it you should keep items you might store in that area.
- Foundation
- This is the walls that support the structure and raise it up to a useful level. In modern times it might be a monolithic pour of concrete or cinder block. In older periods this was often done with brick and may even have used a brick arch.
- Footing
- The footing is the base which supports the entire structure. It has a footprint which is wider that the the whole structe including the foundation. In older periods this might have been wood piling or sleepers. Sometimes large block of stone were used. As time moved forward, concrete became the material of choice.






